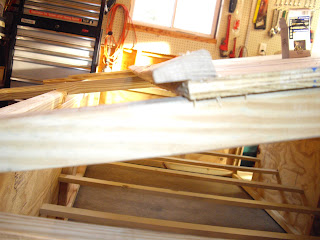This portion will be dedicated to details of the design and construction process. No need to 'wing it' if you don't have to.
The basic framework is 8 x 12 ft and construction is of treated 2 x 2s. Height is 2 ft. I used these dimesions to minimize the waste of materials. All joints were glued and screwed. To keep everything square, it is useful to be able to build on a nice flat surface.
My son and daughter-in-law, unbiased observers, came to admire my work and cackled a bit at this endeavor. I am sure they will change their tune when I have the barbecue grill fired up later this summer.
At one end of the frame I have begun a little coop. This will be 4 x 8 ft with full come and go privileges for the residents. 2022 update: forget the coop. It never was used by the birds and just added unnecessary weight.
 |
| Rafters on the coop. |
 |
| A weather-proof seam on the roof. |
 |
| Access door for feeding. |
 |
| Screen clips to hold the removable roof panel in place. |
 |
Front door.
|
 |
Last 2 pics are the time-tested version of the tractor frame.
|











No comments:
Post a Comment